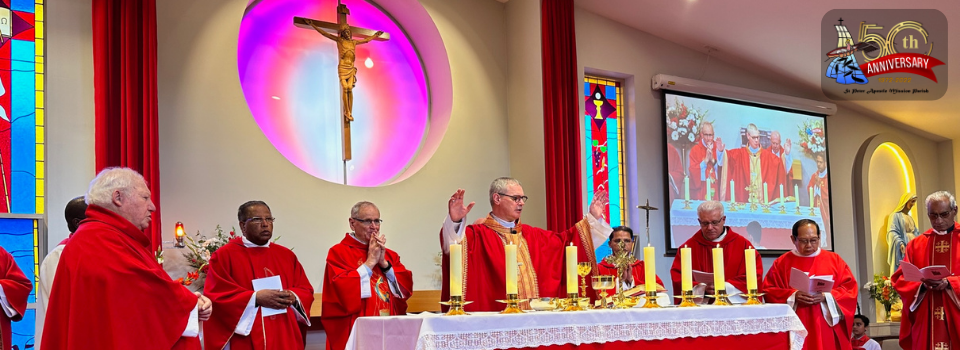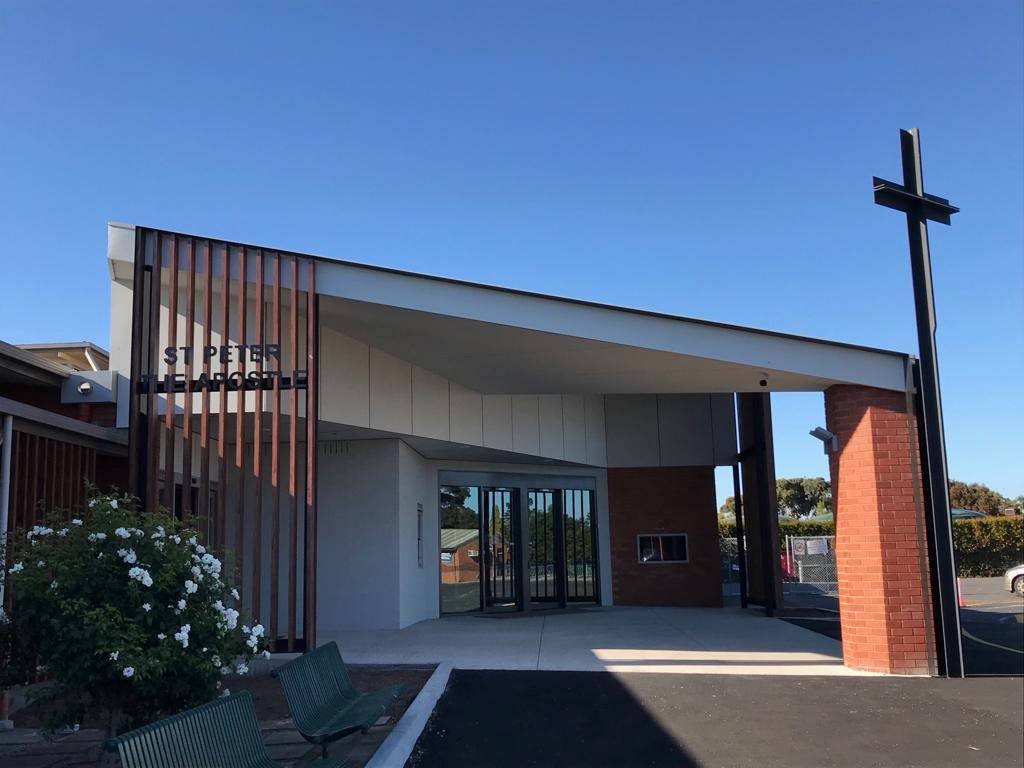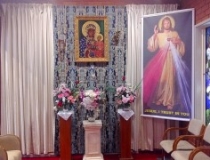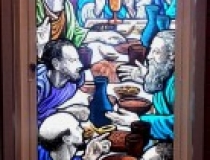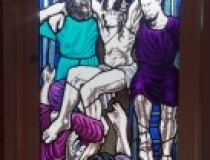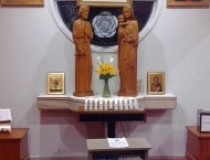While the focal point of our parish is naturally the church, there are many other facilities on offer for members of our community to meet, socialise and learn together.
Please note: Due to insurance stipulations and public liability, none of our facilities are available for hire or private functions.
Disabled Access
In 2008 the parish church was upgraded to allow full access for wheelchair users. The church and hall entrances both have wheelchair ramps as well as automatic sliding doors. A disabled toilet is situated in the front foyer of the main hall. Disabled parking bay areas are marked out in the car park.
The Main Hall
The main hall directly behind the church is an ideal space for fellowship after mass, or for extended church seating for 'busy' times like Christmas or Easter masses. The main hall houses the school canteen, a tea room and toilet facilities. The space is shared with the primary school, with a portable stage that can be set-up for award presentations, school plays or music recitals.
Side Chapel
Just left off the main altar, is a small side chapel, which may be used for private prayer. A reproduction of the painting of our Lady the 'Black Madonna' from Czestochowa, Poland is on the back wall as well as votive candles with pictures of Mother Mary with Child and of St. Mary Mackillop on the opposite wall. Iconography courtesy of Veronica Micallef.
Coffee Room
The coffee room off the hall is used for small group meetings and is also a place where parishioners gather after morning mass on Sundays for a cuppa and a chat.
The Community Centre
The Community Centre is a separate building from the church at the opposite end of the car park and has its own meeting room, suitable for parish group gatherings, choir practice or hosting talks for guest speakers. It has its own kitchen for catering purposes and toilets. The Community Centre is, for insurance reasons, unavailable for private functions.
The Theatrette
The theatrette is a meeting room with multi-media facilities, suitable for projecting computer slide shows or DVD films over a ceiling mounted projector. The room also has chairs with attachable arm rest desks, which make it ideal for tuition purposes and it seats up to 25 people. The theatrette is located just off the entrance hall to the main office.
Meeting Rooms
Our office houses three small glass partitioned meeting rooms, with seating for 4 people in each room. This space is used for private discussions or one on one counseling .

